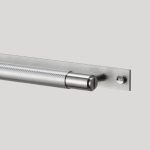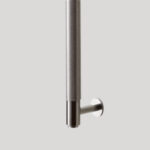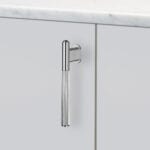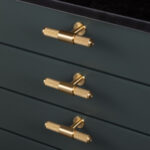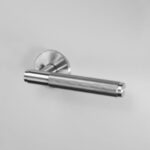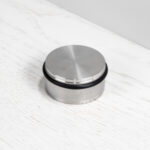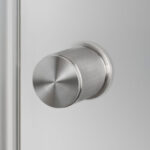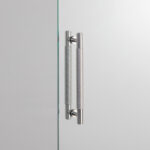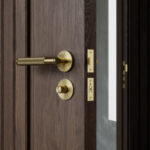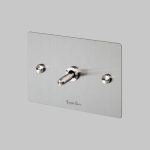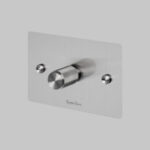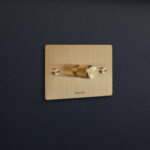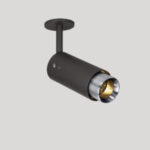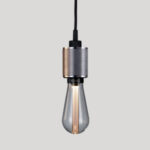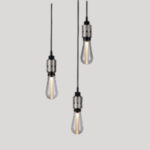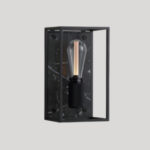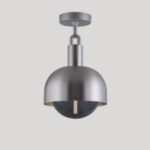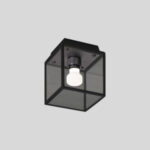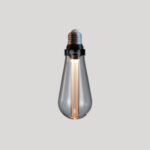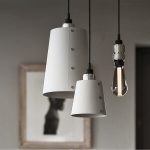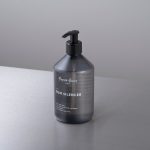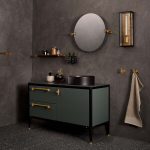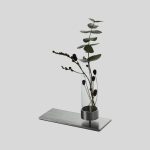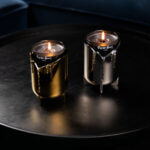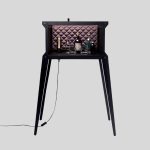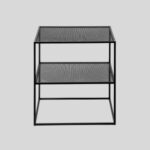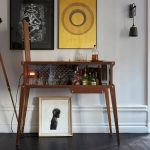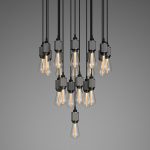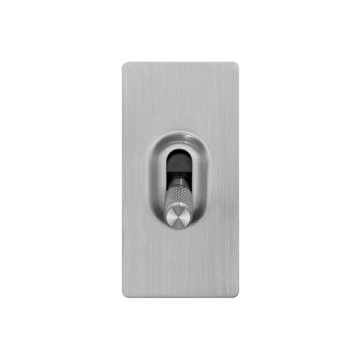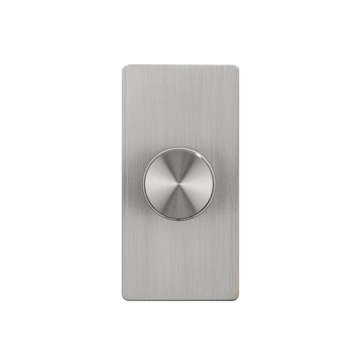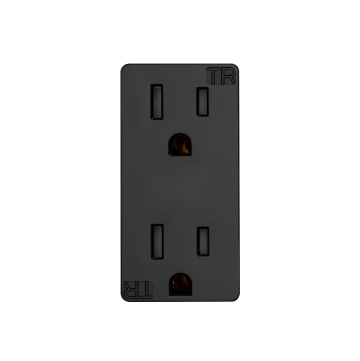The Brilliance of Brickfields
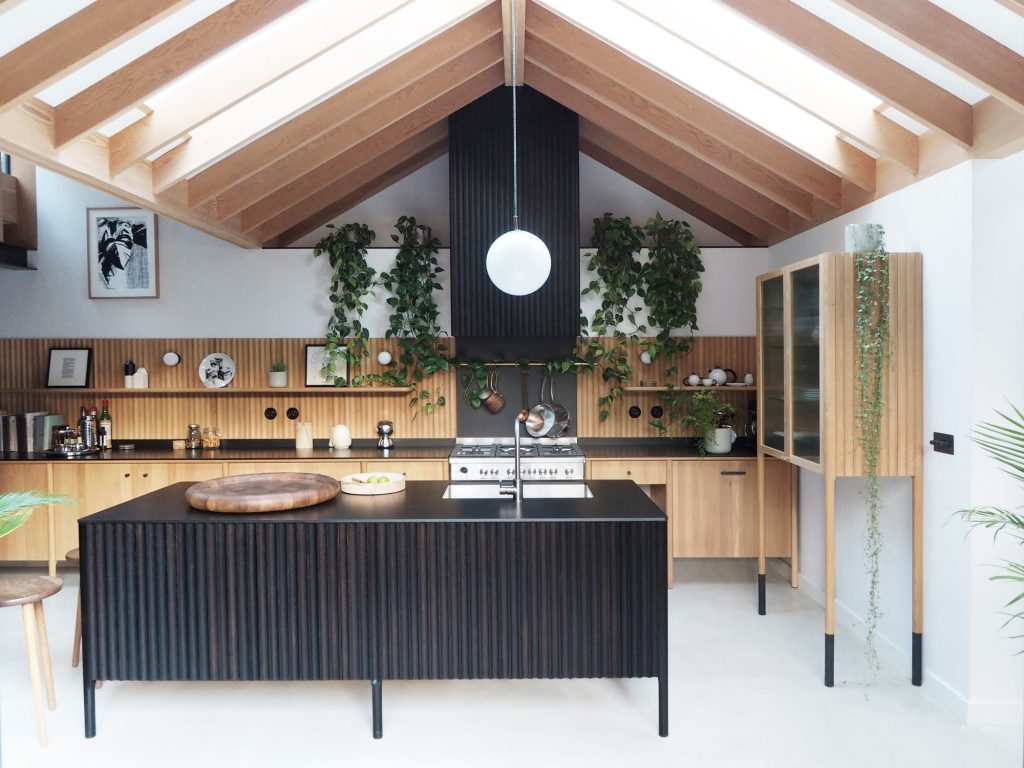
Brickfields, by designer Daniel Sanderson, is a project that feels as though nothing has been left unconsidered. Every facet of the house seems to overdeliver and its detailing is up there with the very best of them.
We caught up with Sanderson to talk us through this project, which began by chance when he answered a knock on the door from someone trying to buy the plot of land next door. Fate intervened and eventually led to Sanderson buying the land instead, designing a home where nothing has been left to chance.
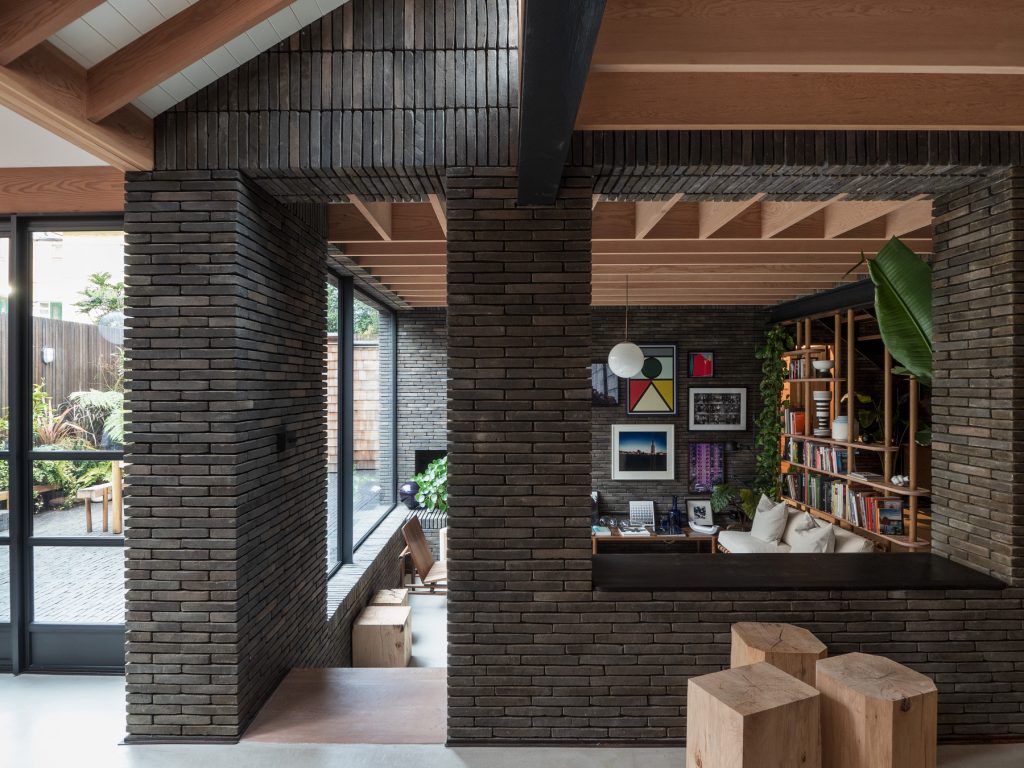
You’re a designer by trade. How was it working with architecture as well in this project?
I studied for my MA in Architecture at the Royal College of Art. After graduating, I have worked on a variety of different projects as a design consultant, in the UK and abroad. Only in the past five years, I have returned to my architectural roots during the design and construction of Brickfields House, which forms part of my overall development on Evering Road.
My studio and workshop titled Sanderson Studios are based in London, Hackney, where architecture, interiors, furniture and art are coherent in completing the spaces that I design. I am extensively involved in the process of design and fabrication of my development projects and I am currently beginning new residential projects and architectural commissions in London and Nottingham.
There’s a lot of interesting material, textural and colour tone combinations playing out. Walk us through them a bit.
Brickfields is predominantly a brick building, wrapped in a Zinc clad timber-framed layer hidden below street level. A dark Wasserstrich style of brick is used to juxtapose the traditional London stock of the existing Victorian terrace. Heavily racked mortar defines the detailing and brings the face of the brick into focus. The dark brick also delineates the core of the interior and is contrasted with the exposed bleached Douglas Fir structure. The fluted Oak panelling, fittings and furniture are designed to soften the habitable rooms, add warmth and texture. The countertops are Richlite, a product made from recycled paper compressed into a solid surface, both sustainable and tactile. Every surface is hand-finished, from the bricks to the trowelled concrete floor and the hand-crafted furniture.
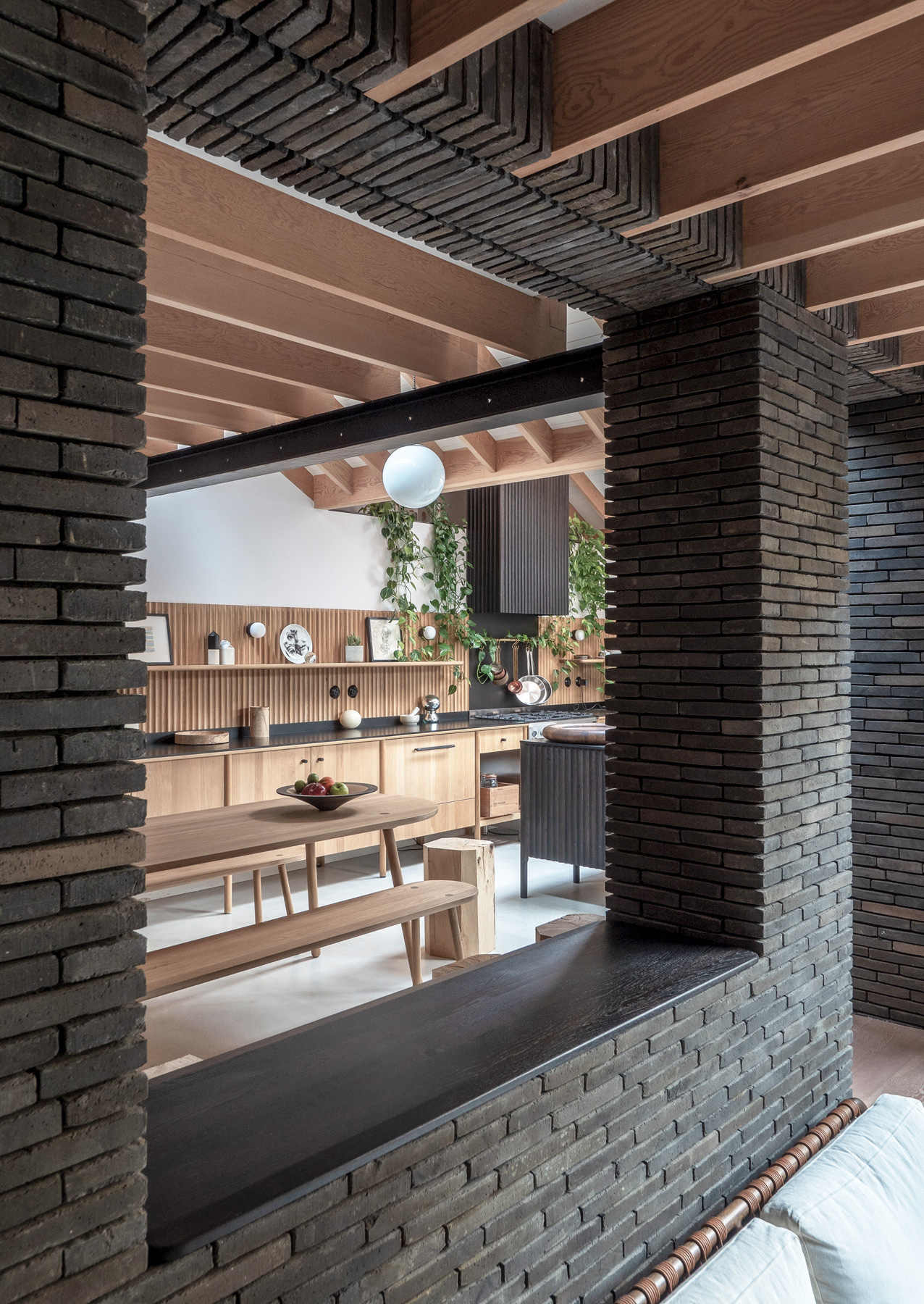
Did you have a specific kind of person in mind when you began? And did that evolve as the build progressed?
When I began designing Brickfields. I had an idea that I would build my dream home and one day live in it. I was inspired by the postmodernist ethos of Ettore Sottsass, to build your own world around you. I feel the architectural design was just as important as the interiors and custom handmade furniture that I designed and built for the project. I create spaces that feel playful and quirky that reflect the personality of the owner, in this case, myself.
Near the completion of the project, I realised that designing spaces holistically and developing residential projects is something I want to continue doing. It seemed to make more sense to put Brickfields on the market to allow me to do it all over again. I intend to take practical design and sustainability to the next level to build zero carbon homes while continuing my ethos to design experiential and personable spaces.
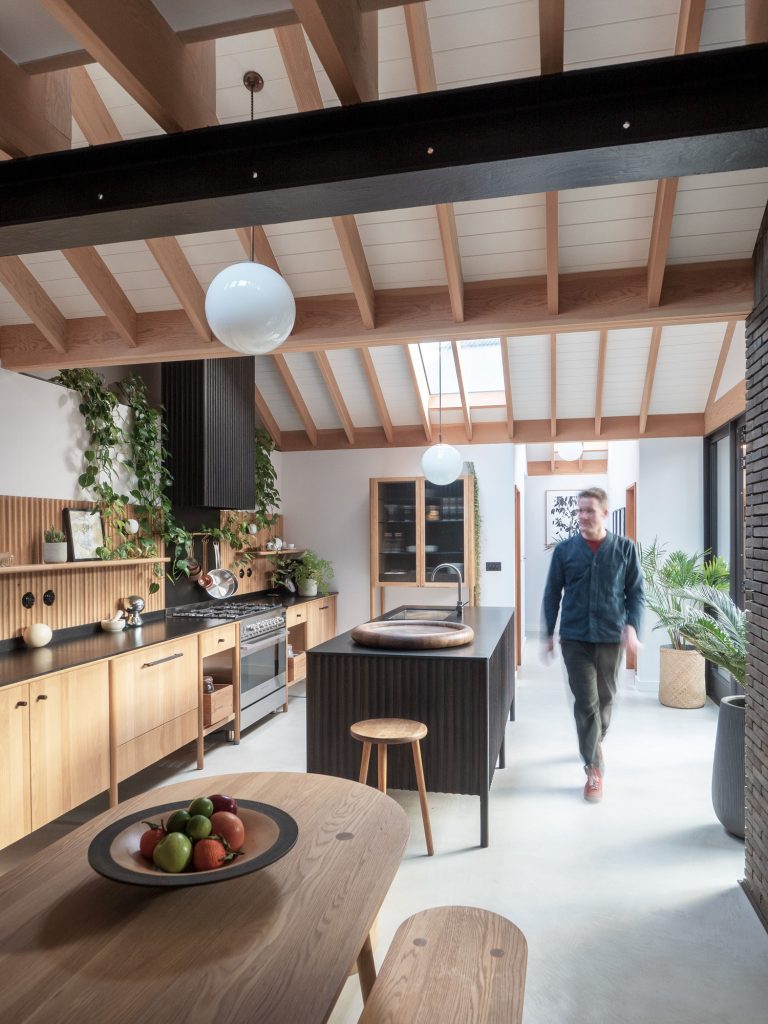
Let’s talk Buster + Punch. Where did you first meet the brand, and what drew you to it for the project?
Buster + Punch is a company that I have always admired for the variety of beautifully detailed and incredibly finished products. The quality of material and fabrication of your products mirrors my philosophies and aspirations for my own work. I have been a fan of your B+P for a long time, ever since I first saw them at the shop in Hackney. I strive to source locally from suppliers, where and when possible. The smoked bronzed fixtures and fittings are the perfect contrast to the bespoke furniture and interiors made of natural English Oak, and it really complements the ebonised Oak that is featured throughout the kitchen.
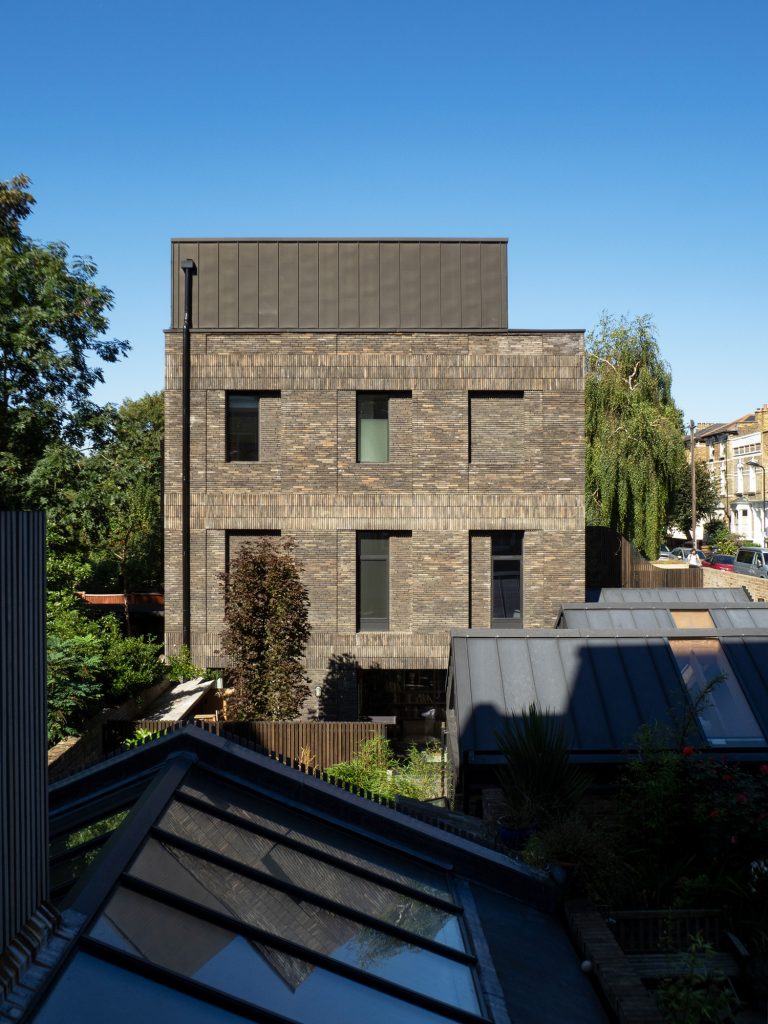
How does the house compare to your own personal flat and style?
There is a quote I gave to Modern House for a feature on Brickfields that I feel speaks to this question quite well. “I am aware that the interior could be quite stark with the dark bricks, so I wanted to create some warmth with the timber. If you look around, there are a lot of round edges on wooden elements to soften the space, and I mounted some pieces from my photo archive – previous to architecture, I studied photography – on the walls. I also wanted to add as much greenery as possible. I love plants.” I like the idea that I can express my eye for architecture through my photography, which is primarily photographs of buildings in progress or architecture that inspired me during my globe-trotting earlier in my career. I feel there is something special about making a space feel alive, whether it is through the company of plants or the expression of art.
[architect. SANDERSON STUDIOS.]
[photography. ROBIN SPARKES.]

