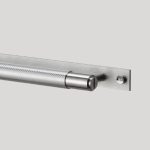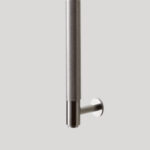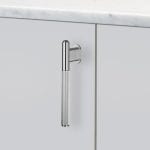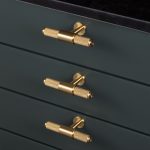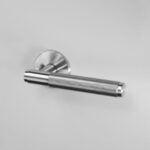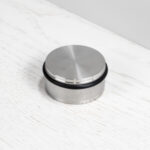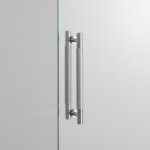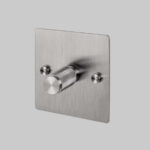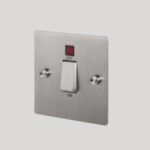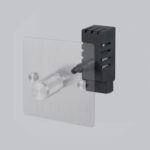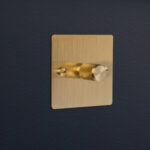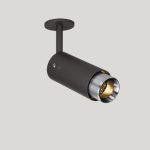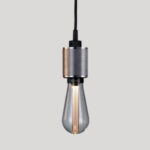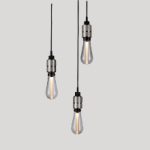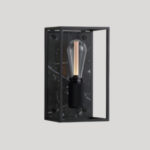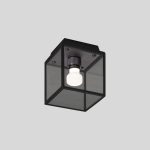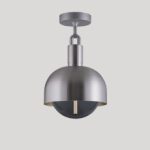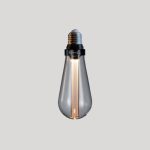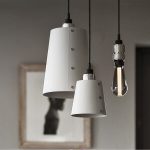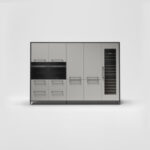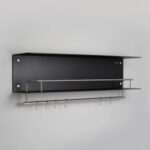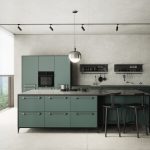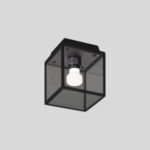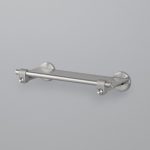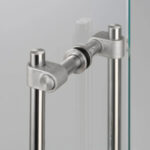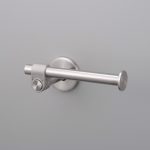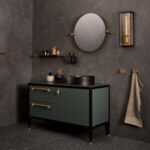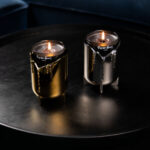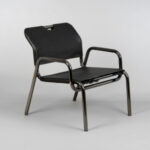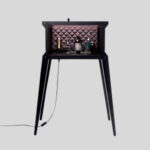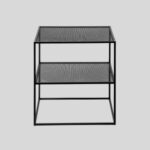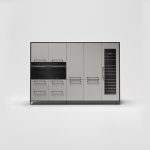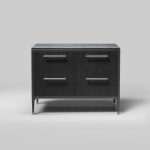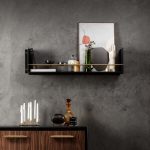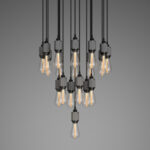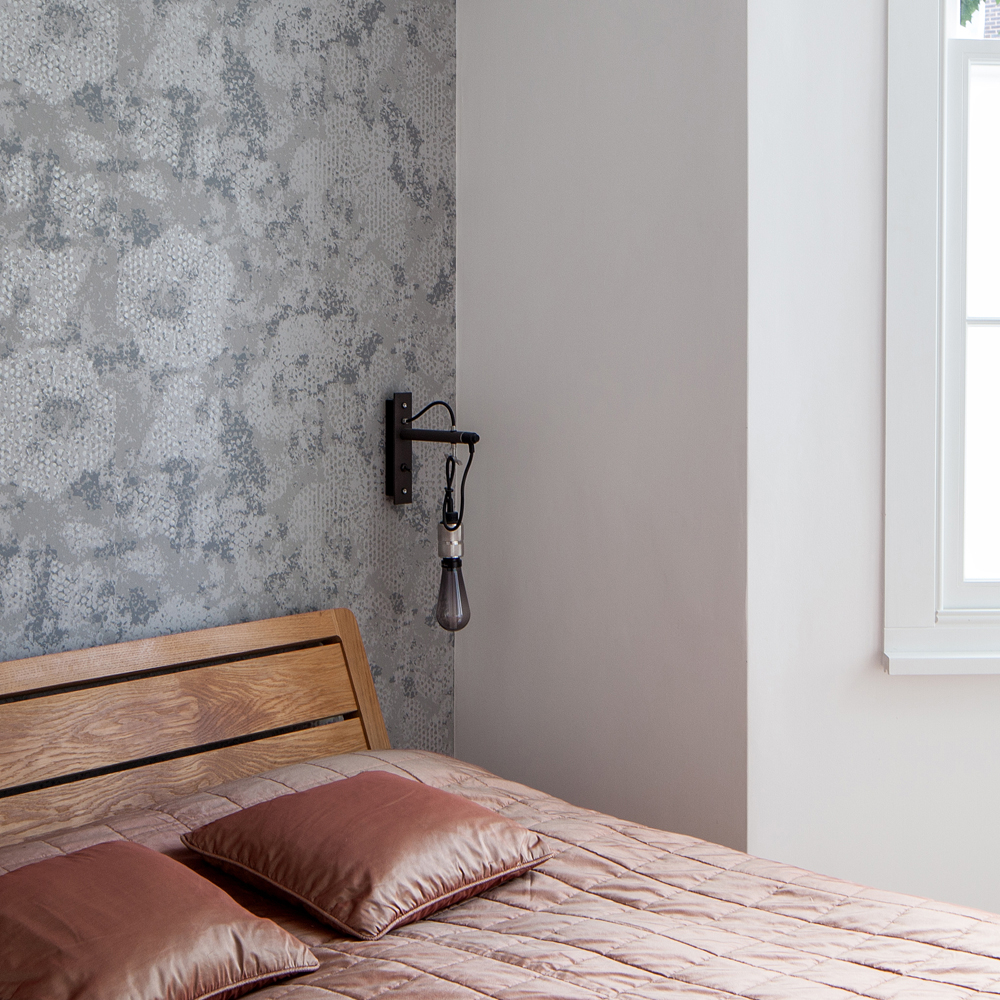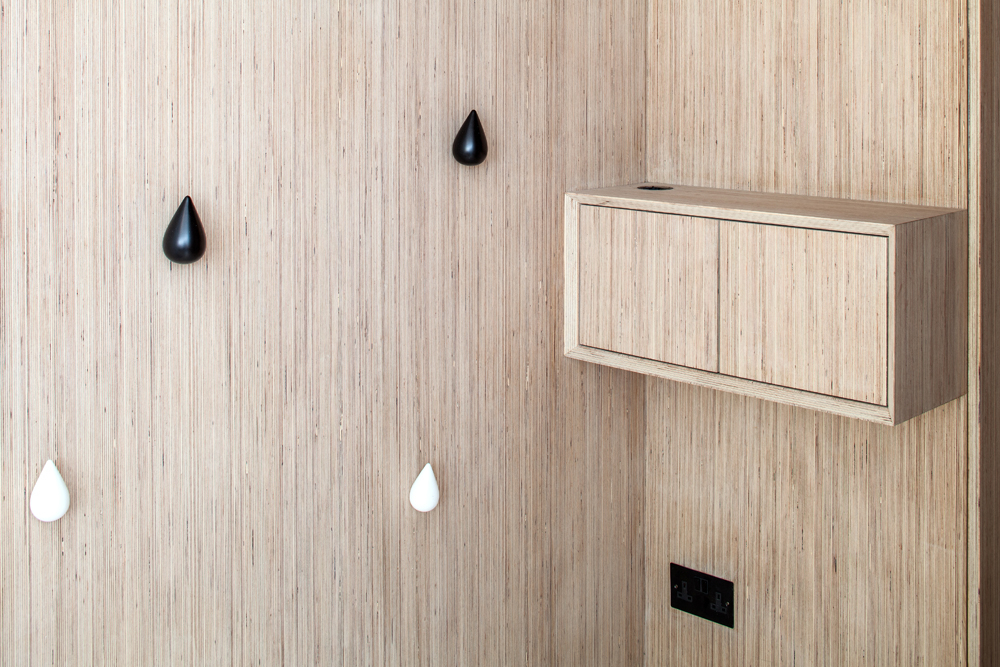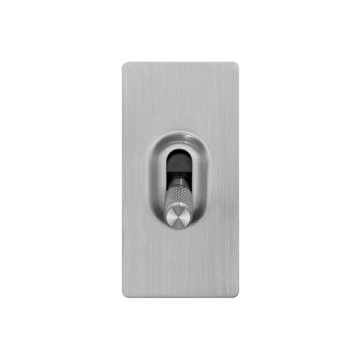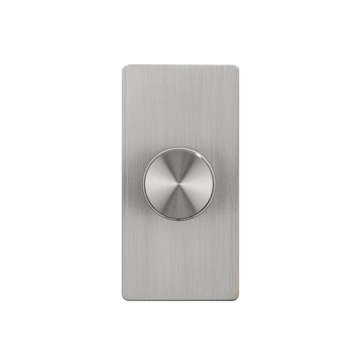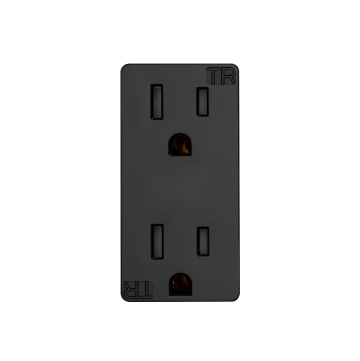David Stanley Architects & Romy Grabosch
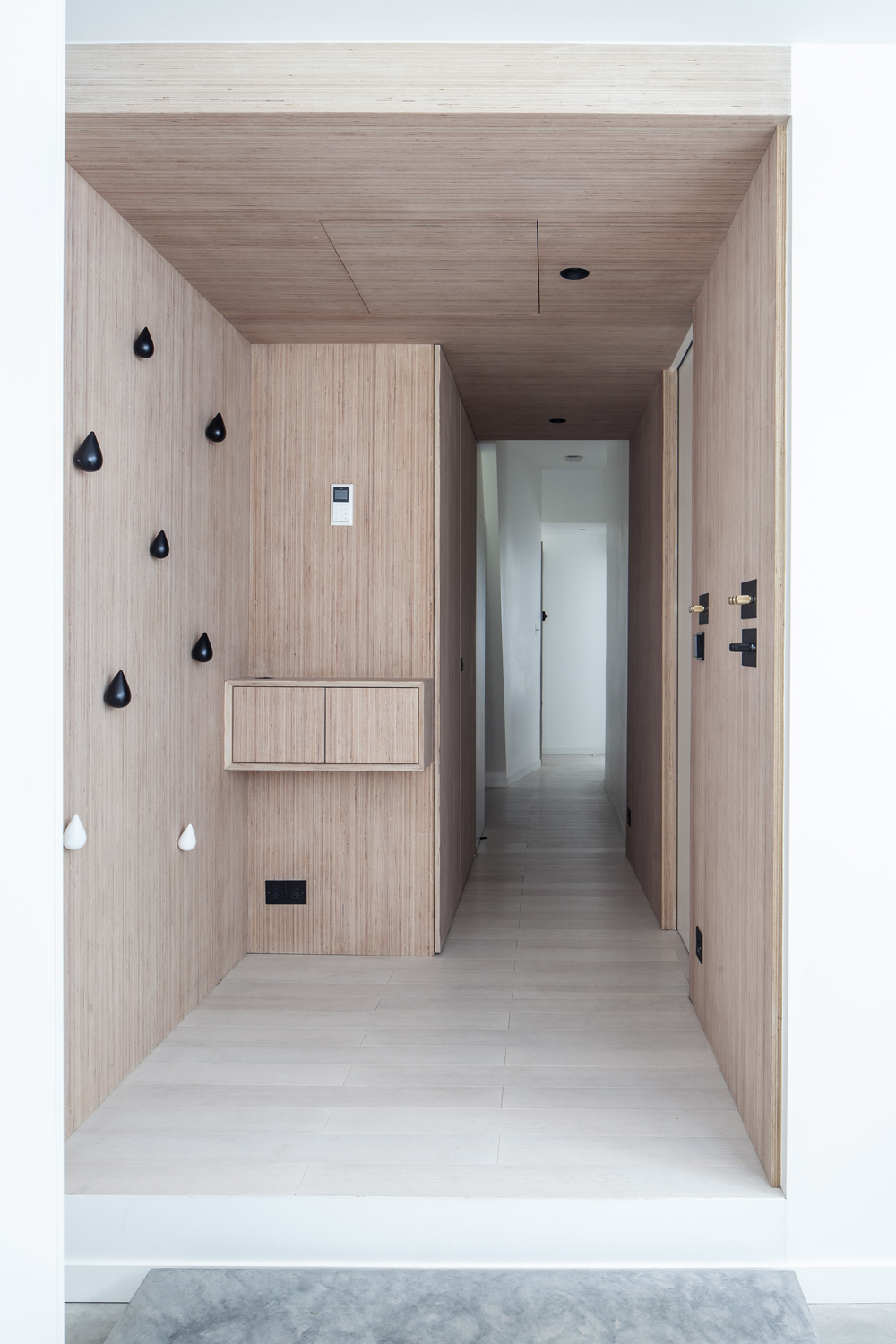
David Stanley Architects & Romy Grabosch
]David Stanley Architects is a London based design studio that specializes in high quality, carefully considered, private residential and mixed-use developments. They have a passion for exploring the use of materials, colours and textures in the context of creating exciting and uplifting spaces tailored to the specific expectations of each client. In order to achieve this outcome they adopt a step-by step collaborative approach with their clients and design teams throughout all phases of the design process.
Buster + Punch spoke to David about their most recent collaboration with Romy Grabosch, a ground floor flat located between up and coming Elephant and Castle and vibrant Camberwell in London.
Please could you tell us more about David Stanley Architects and Romy Grabosch?
Previous to setting up DSa David Stanley worked on a number of high profile projects on sensitive sites for industry leading architectural firms. These included the European Parliament building in Strasbourg for Architecture Studio, the London Bankside redevelopment for Allies and Morrison Architects and the London Thameslink Borough Viaduct redevelopment for Jestico+Whiles Architects.
Romy Grabosch, having trained in Dresden, Paris and London, is an experienced architect who has a worked on several award-winning projects for Jestico+Whiles Architects. Romy particularly enjoys the Interior Design aspects of a project and as such likes focusing in on the minutiae – the details, texture and materiality that gives a space its unique feel and warmth.
Together they work enthusiastically to meet interesting and complex challenges with innovative, poetic and playful solutions.
What was the brief for this project?
The main objective of the project was to convert a tired and awkward two-bedroom garden flat into a family home. This was achieved by extending the space into a flexible family room and by digging at the end of the garden to create an independent sunken office and fully functional granny annex.
Which is your favourite space in the home?
David likes to relax on the sofa in the new extension, looking into the lit garden and enjoying the special feel of calm and tranquility in this space. Romy loves to sit at the bespoke warmly lit angulating kitchen island reading a book while our daughter Lene sits beside her on top of the island, colouring and chatting. The baby meanwhile is usually busy unpacking and reorganizing any shelf within her reach.
Which Buster + Punch products did you use?
Electricity – toggle and dimmer switches, plug sockets, and plug sockets with USB chargers

Note: We played with different combinations of finishes from the B&P range to articulate the uniqueness of each setting. We generally used black plates on timber wall finishes and white plates on white plasterboard walls. Then we combined different metal finishes for toggles and dimmers to suit the color concept of each room, like brass in the girls’ bedroom, stainless steel in the main bedroom and brass in the corridor and kitchen.
LIGHTING – HOOKED WALL LIGHT / GRAPHITE / STEEL with BUSTER BULB
Who did you enlist to help you?
Design Team
Architect: David Stanley Architects and Romy Grabosch
Structural Engineers: Blue Engineering
Main Contractor: Clean Lines Construction Limited
Window Supplier(s: Compass Glass, Mumford and Wood Limited, Velfac Limited
Polished Concrete: Beau Concrete
External Cladding: Exterior Solutions Limited
Garden Design: Natasha Nuttall Garden Design
Specialist Metalwork: Bob Hollywood
Photography: Adelina Iliev Photography, Juliet Murphy
SUPPLIERS
Light Switches/ Sockets: Buster + Punch
Bathroom Fittings: West One Bathrooms
Audio & Visual Equipment: Richer Sounds
Sliding Door Gear: Eclisse UK
Lighting: Buster + Punch, XAL UK
Timber Flooring & Tiles: Domus UK Ltd
Internal Timber Cladding: Plexwood
Kitchen Appliance: Coopers Appliances
External Tiles: Solus Ceramics
Ironmongery: Russian for Fish (Kitchen furniture), Formani (Cupboard & Door Furniture), Banhams (Security Door Furniture)
View before and after drawings of the project
All images thanks to David Stanley Architects , photography by Adelina Iliev

