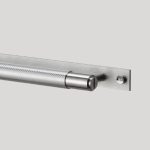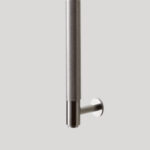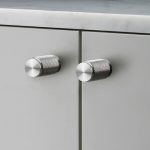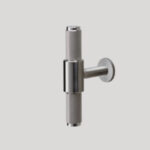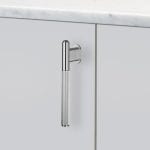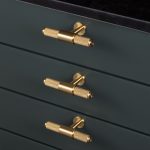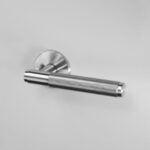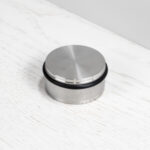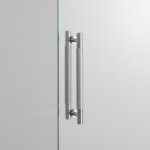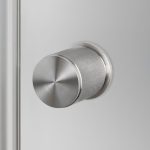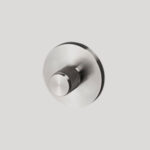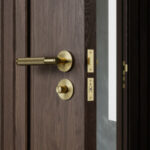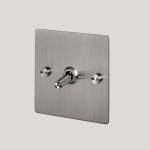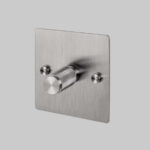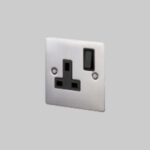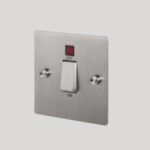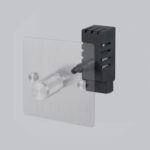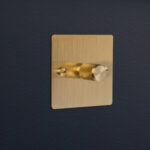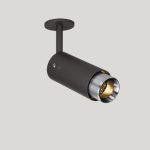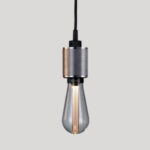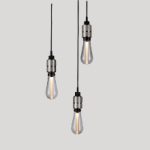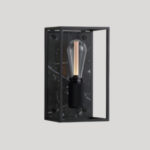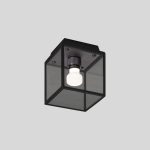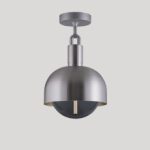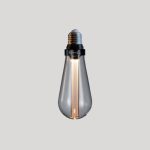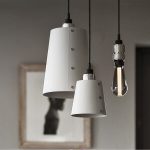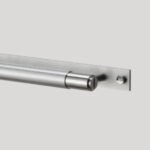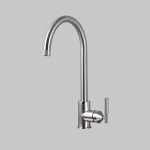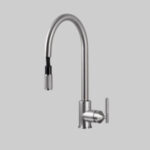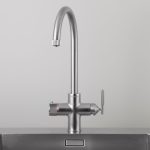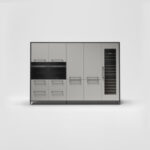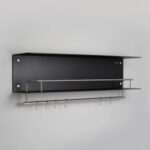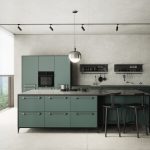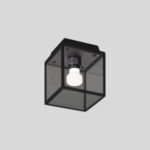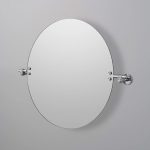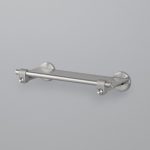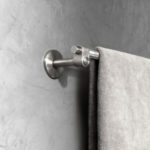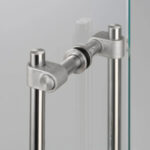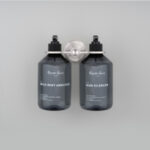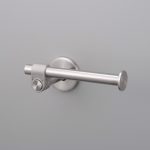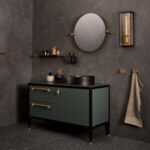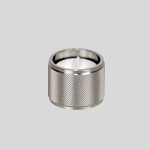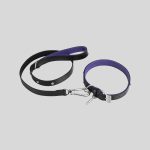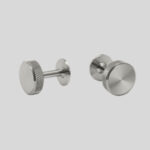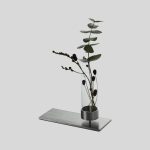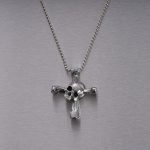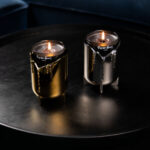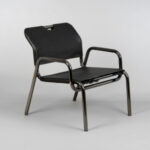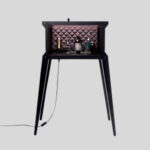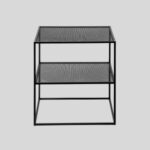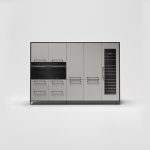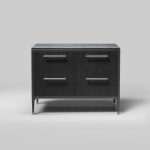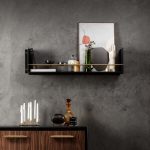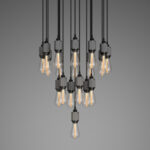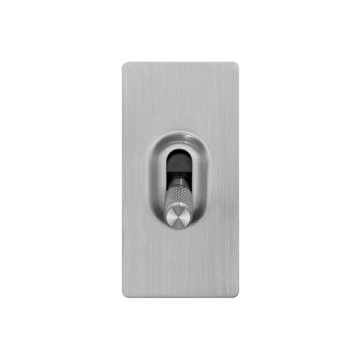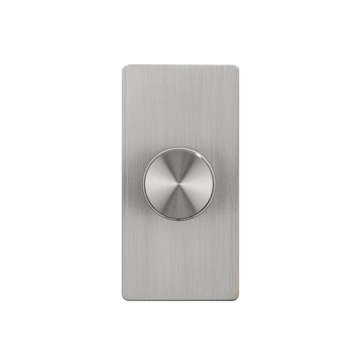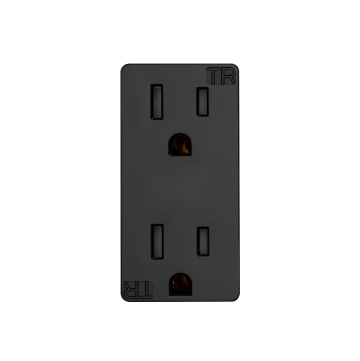Five Metres of Perfection
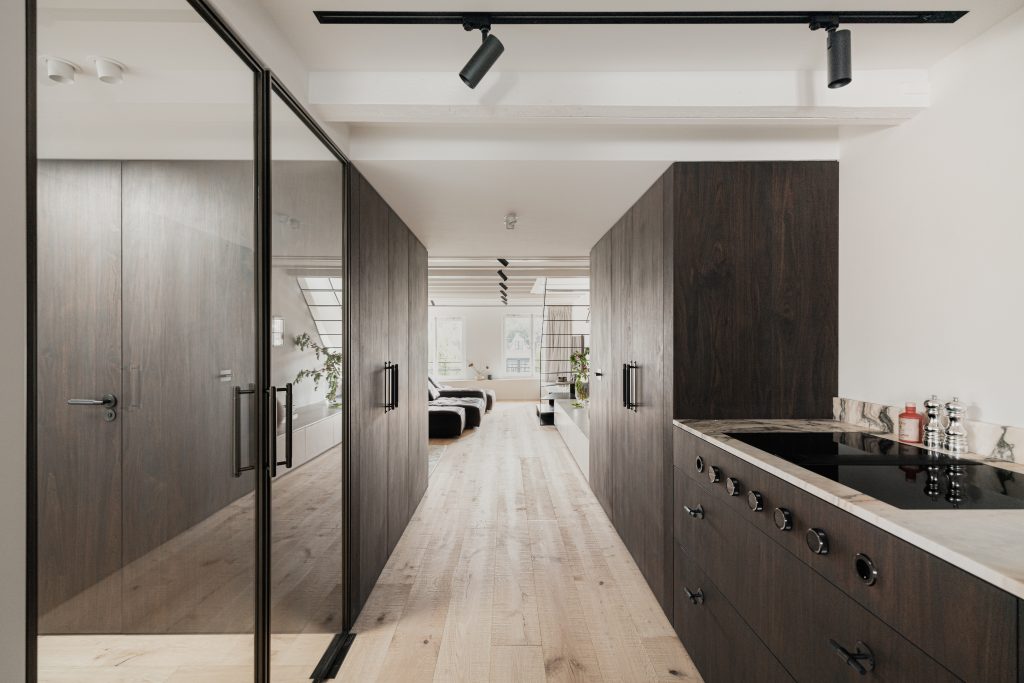
The Pied-àTerre project, by Studio Thijs Fris is a beautifully executed piece of interior design. Spaces linked together with effortless ease by details and materials, it’s a demonstration that keeping things simple just works.
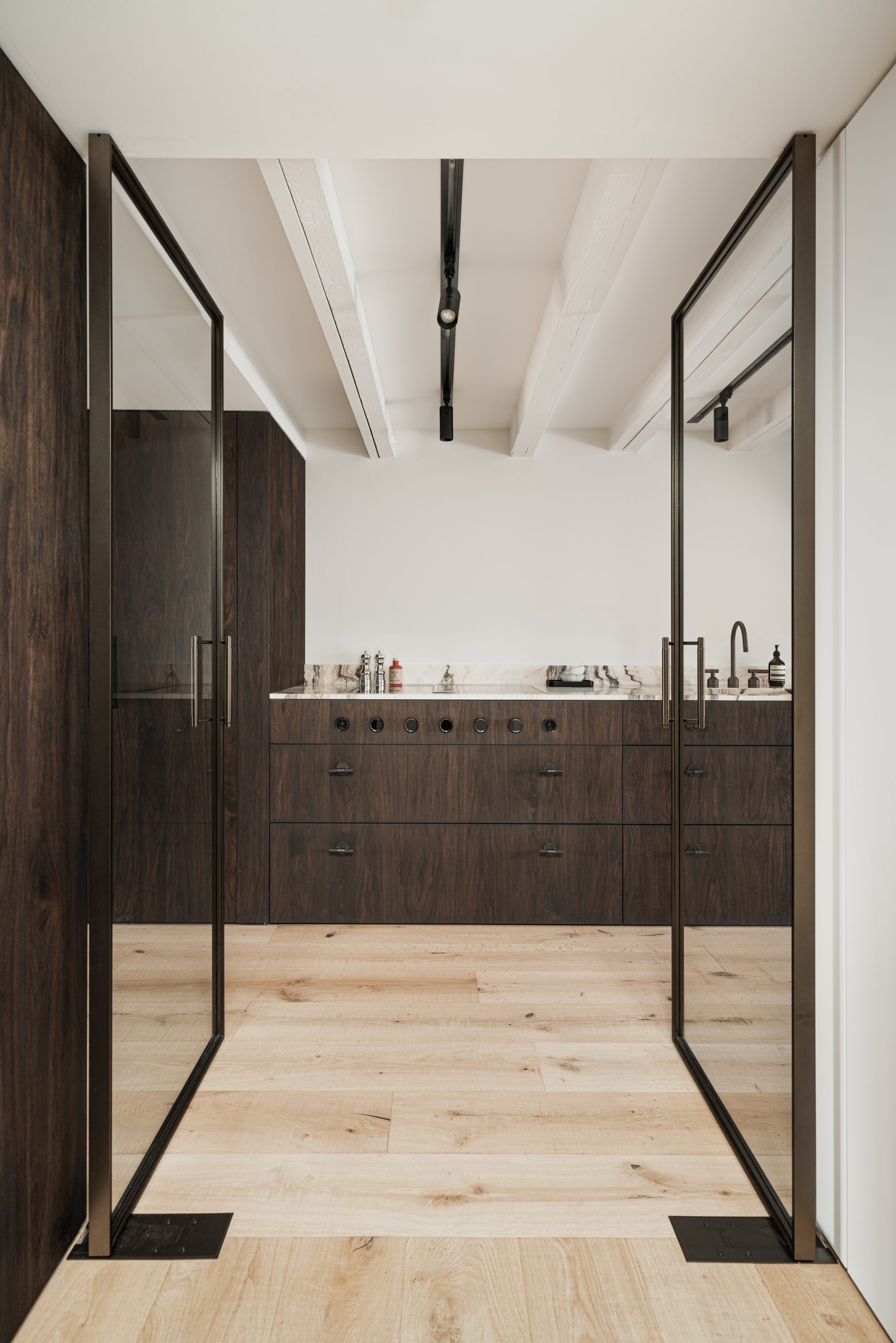
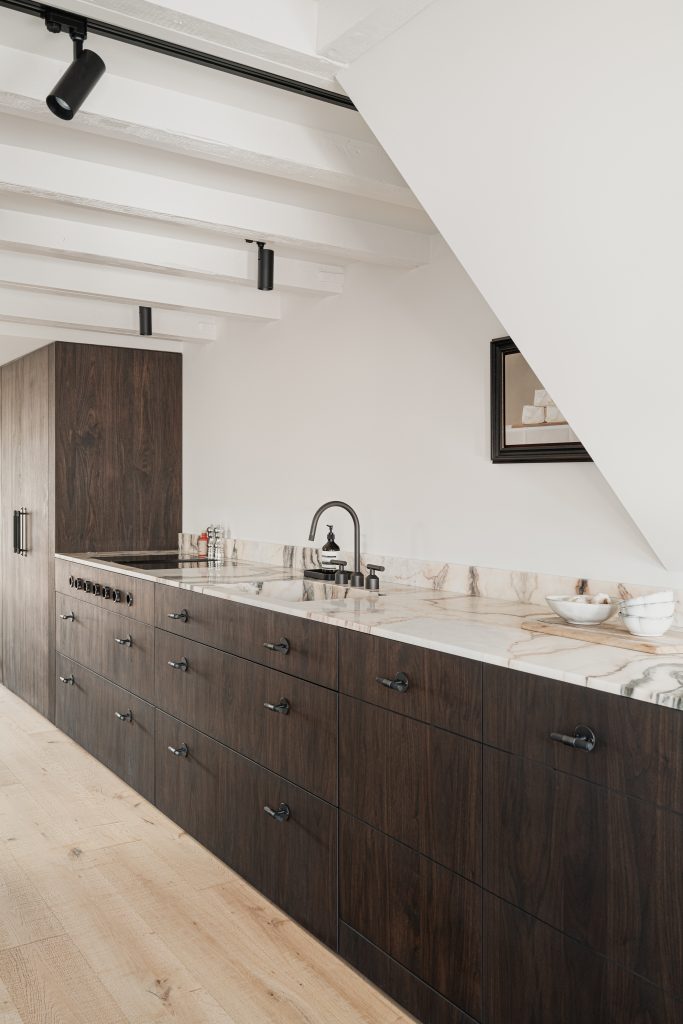
Designer, Thijs Fris walked us through the build.
“The house is a coherent and peaceful place. There was a specific wish from the client to not have any clutter in the house so for me it was important to generate a lot of storage space, which you wouldn’t normally define as storage space,” Fris explains.
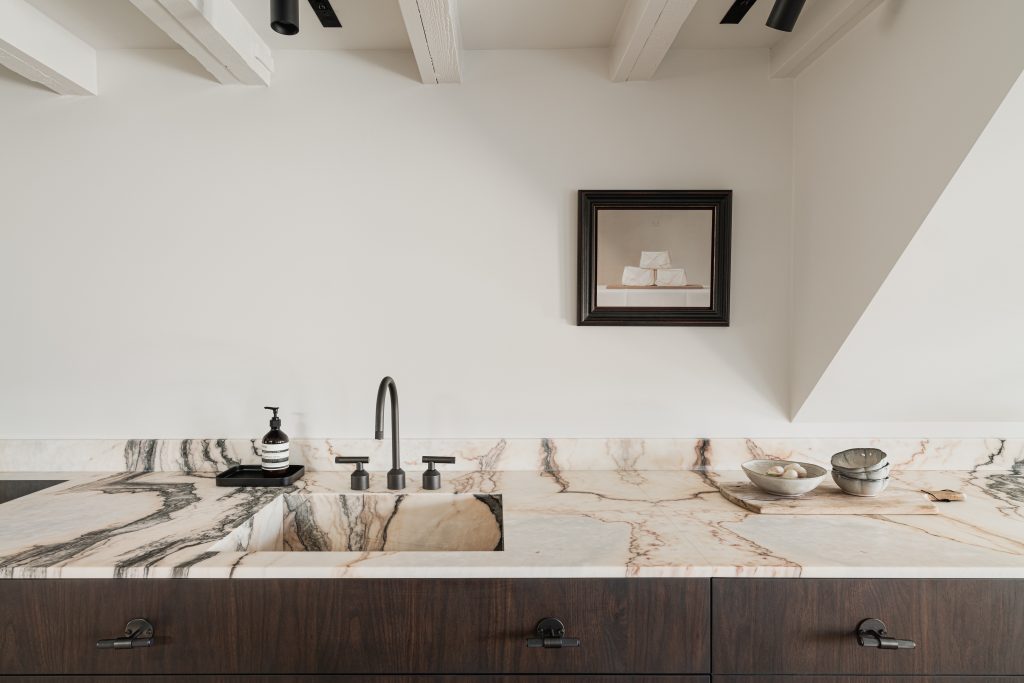
The five-metre long kitchen was a space that Fris wanted to have a different feel from a ‘normal kitchen’. The fact that it’s less of a defined room and more of a transitional passage has resulted in a blended design, one part style, one part function. Fitted storage in dark, oiled walnut runs down both sides, with integrated hob, marble worktop and matching low profile splashback. A decision was taken early on to only use Buster + Punch T-bars in smoked bronze throughout the kitchen, and then extend the smoked bronze finish throughout the home. It’s a move that links all the details to the home’s one-piece bespoke powder-coated bronze staircase, a central feature of the project.
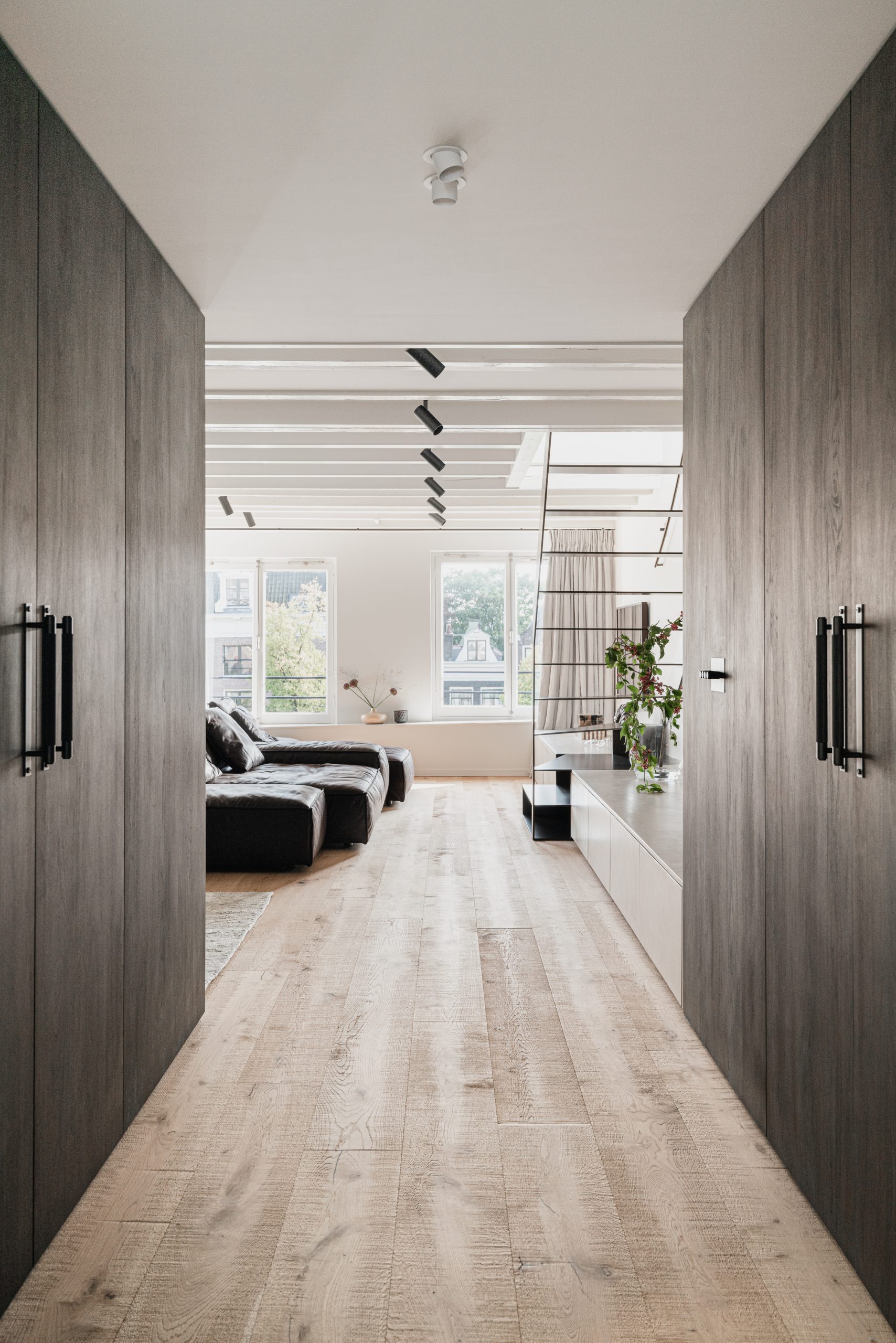
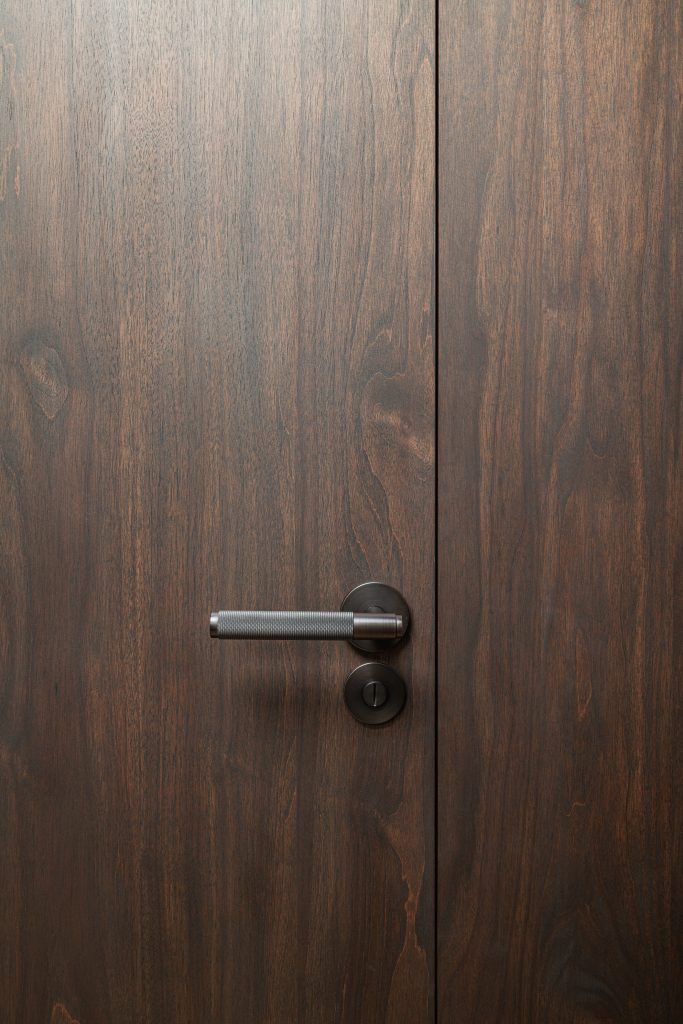
“The staircase isn’t the only piece powder-coated in bronze, there are also the steel doors to the entrance. Also, a detail many people wouldn’t notice, is that the handles on the steel door and the rim by the stairs are based on the Buster + Punch hardware,” he notes, adding that he wanted to add a matching knurl but it wasn’t technically possible.
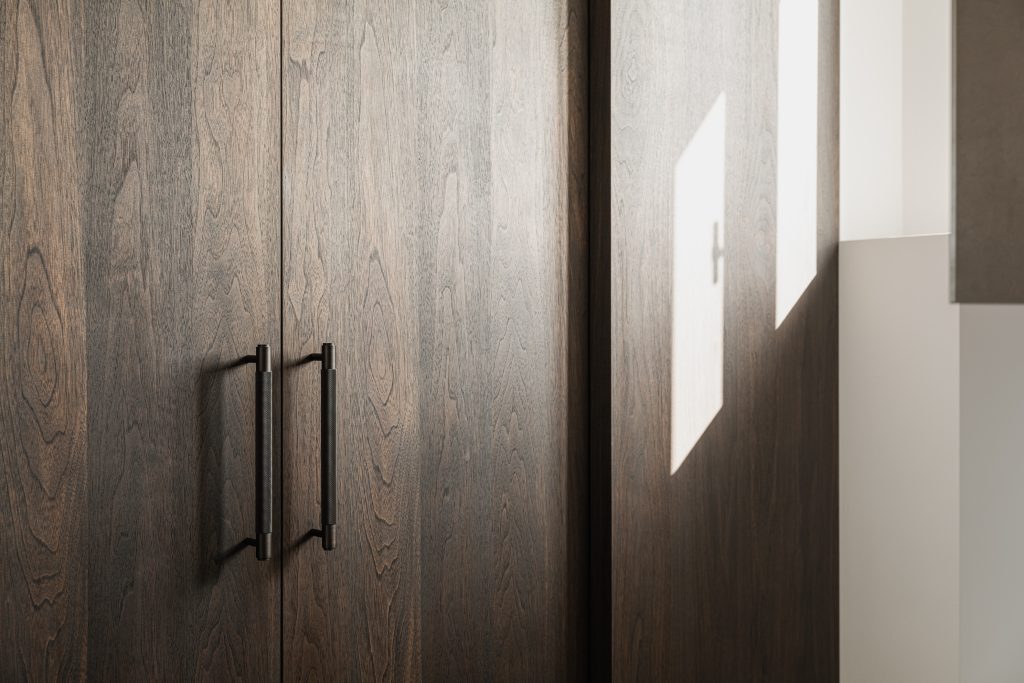
In Thijs’ eyes, details are an integral part of creating interiors. With a clear distinction in how to bring them into the mix; “For me, a detail can go one of two ways – you either use it in an obvious way as a feature, or you use subtlety. I often go with the latter, as spaces often have hundreds of potential details to work with. In this case, they don’t immediately pop out at you but become apparent slowly as you discover the layers of the space.”
Let your eyes peel back the layers of this hyper-intelligent interior layout and then grab a handful of T-bars to nail the look yourself.
[project. STUDIO THIJS FRIS.]
[styling. KIEK CONCEPTS.]
[photography. FLARE DEPARTMENT.]

